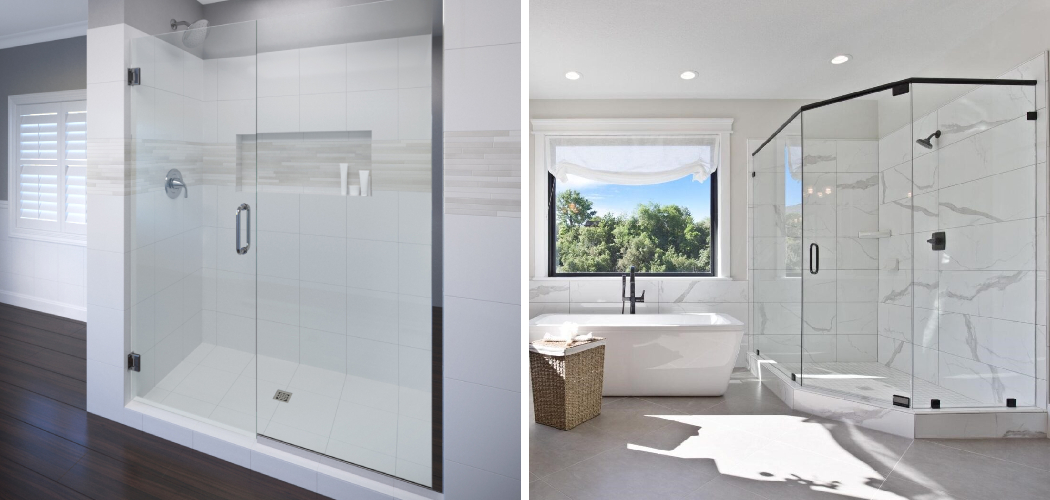Installing a frameless shower door can transform the look of your bathroom in an instant. But before you embark on this transformation process, there is one thing you must do: measure accurately! This task may seem daunting at first but believe it or not, measuring for a frameless shower door isn’t as complex as it seems.
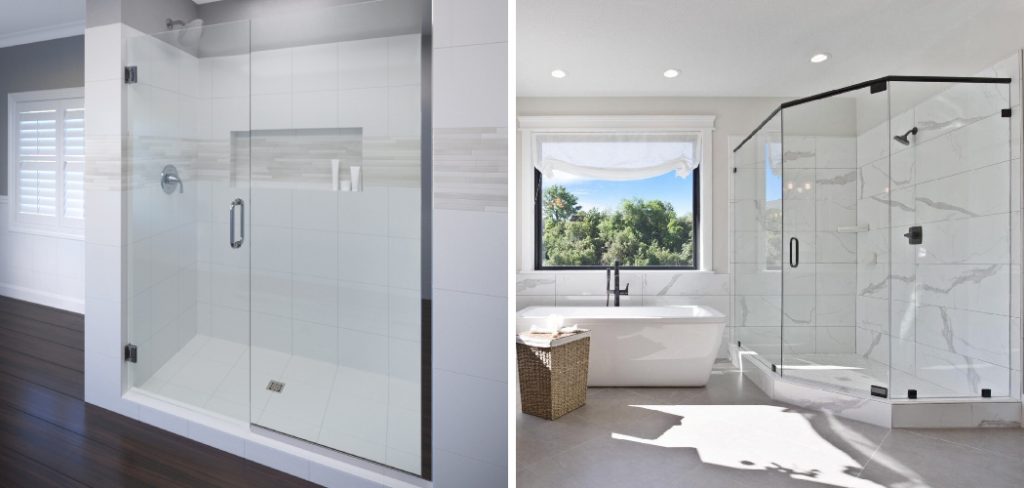
With some patience and attention to detail, anyone can successfully complete this job. In this post, we’ll show you exactly how to measure for frameless shower door with ease and confidence. Read on if you want to learn all the tips and tricks when it comes to properly measuring your perfect frameless shower door!
Importance of Properly Measuring for a Frameless Shower Door
Having proper measurements for a frameless shower door is essential for an accurate fit. Without precise measurements, you may find your shower door does not properly fit or function, which could lead to costly repairs down the line. Taking the time to measure correctly before installation can save you from aggravation later on.
When measuring for a frameless shower door, it is important to measure both the width and height of your shower opening. Start by measuring the width across the top, middle, and bottom of your opening, and make sure each measurement is consistent. If any measurements vary significantly from one another, average them out to ensure a proper fit.
Also, measure from wall to wall on both sides to ensure that all four sides are even. Once you have your top, middle, and bottom width measurements, measure the distance from the floor up to the first measurement at the top of the opening.
When measuring for height, start by measuring from the floor up at each corner of your shower opening. Make sure these measurements match up, and then measure the height at the middle of your opening. If these two measurements do not match up, take an average to ensure a proper fit.
Also, make sure to include any thresholds or other obstacles that could potentially affect the door’s function when measuring for height.
Tools Needed for Measuring
- Tape Measure
- Level
- Pencil or Marker
- Notepad or Measuring Worksheet
10 Methods How to Measure for Frameless Shower Door
Method 1: Determine the Type of Frameless Shower Door
Before measuring, consider the type of frameless shower door you plan to install. Options include single doors, inline doors, corner doors, or custom configurations. Understanding the type will help determine the specific measurements needed. However, all frameless shower doors require measurements of the opening for width and height.
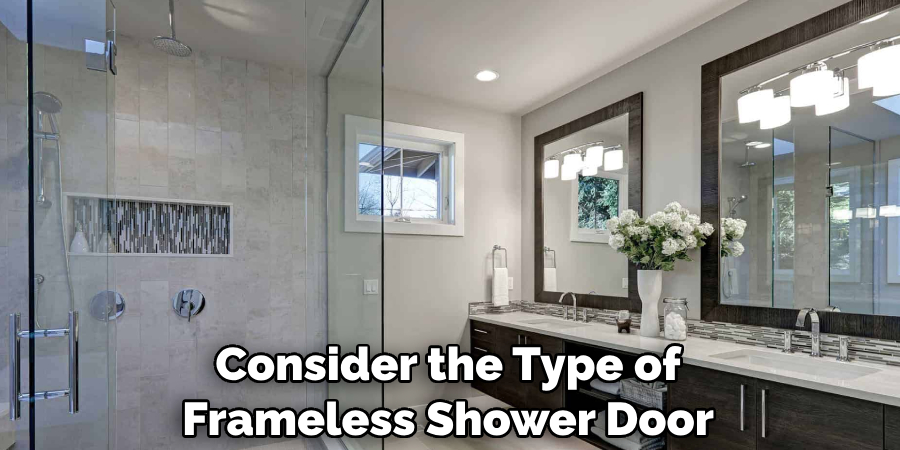
Method 2: Gather the Necessary Tools
To measure for a frameless shower door, gather the necessary tools including a measuring tape, pencil or pen, paper or a notepad, and a level. Having these tools on hand will ensure accurate measurements. The level is especially helpful for ensuring the door is installed horizontally.
Once you have gathered the necessary tools, choose a starting point for measuring. Generally, the best place to begin is in a corner. Measure from one side of the corner up to the opposite edge. After this, measure from the top of that edge down to the bottom. Be sure to measure twice for accuracy, and record all measurements on paper or a notepad.
Method 3: Measure the Width
Start by measuring the width of the shower opening. Measure horizontally from wall to wall or from glass panel to glass panel. Take measurements at the top, middle, and bottom to account for any variations in wall alignment. Write down all measurements.
Next, measure the height of the shower opening from the top to the floor or threshold. Again, measure at the left, middle and right to ensure accuracy. Record all measurements. Make sure to include any ledges, shelves, or other obstructions that may interfere with the shower door.
Method 4: Measure the Height
Measure the height of the shower opening from the threshold to the top. Measure at multiple points along the opening to account for any variations. It’s important to measure to the point where the shower door will be installed, such as the top of the base or the top of the tile.
Once the height is determined, deduct 2 inches from this measurement to obtain the correct size of the shower door. This deduction will allow for proper clearance and will provide a tight fit. For example, if the total height of the shower opening is 77 inches, then subtract 2 inches to get 75 inches for the shower door.
Method 5: Consider Door Overlap and Clearances
Determine the amount of overlap or gap you desire between the shower door and adjacent surfaces. Consider factors such as tile, walls, and any fixtures that may affect the door’s swing. Ensure adequate clearances for the door to open and close without obstruction. If possible, try to leave a minimum of 1/2 inch clearance on either side for the hinges and handles.
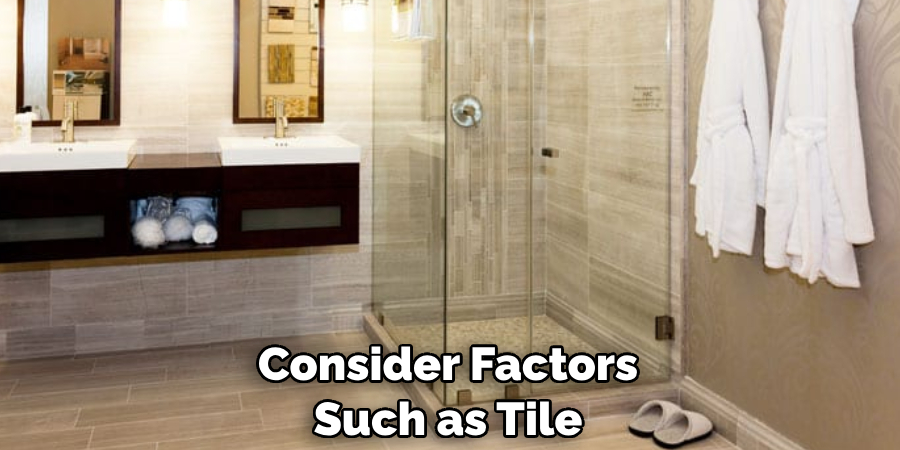
Additionally, if your frameless shower door is to be installed over a bathtub, make sure it has enough clearance for water and steam to escape. Lastly, consider the thickness of your frameless shower door, as this will affect the depth of your shower doorway.
Method 6: Account for Out-of-Plumb Walls
Check the walls for plumb and note any discrepancies. If the walls are out of plumb, consider making adjustments during the installation process to ensure a proper fit for the frameless shower door.
Measure the distance between the wall and a level across the top of the shower opening, then add 1/4 inch to account for any out-of-plumb walls. This will provide the proper measurements for a frameless shower door that will fit correctly.
For complex installations, it may be best to consult with a professional installer who has experience with frameless shower doors. Professional installers can ensure that the door is properly measured and
Method 7: Measure the Return Panel
If your frameless shower door includes a return panel, measure the width and height of the area where the panel will be installed. Take into account any clearances required for the door to open and close smoothly.
The width should be the same as the distance between walls in your shower, and the height should match the height of your fixed panel. To make sure your door is level, use a level to measure the distance between the top of the return panel and the ceiling.
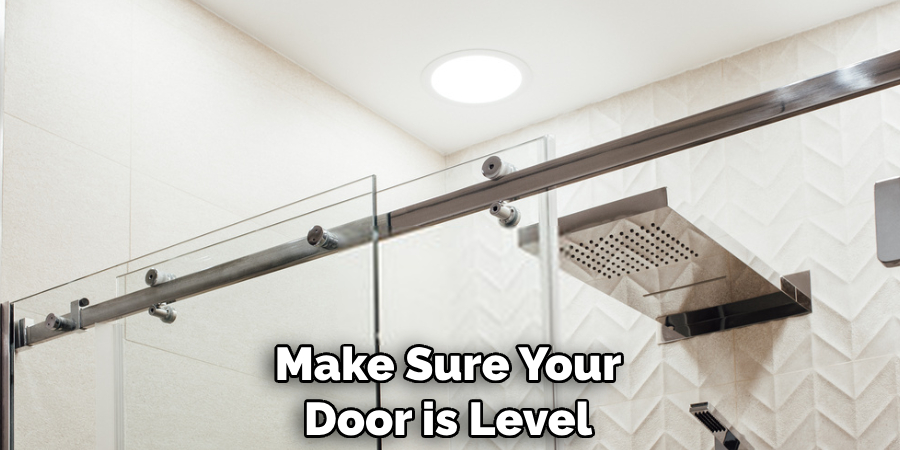
Once you have all your measurements, add a quarter inch to both the width and height. This ensures that the return panel will fit snugly against the walls of your shower, without any gaps. Make sure to write down all your measurements and keep them in a safe place, as you will need them when ordering the door.
Method 8: Account for Fixed Glass Panels
Measure any fixed glass panels that will be part of the frameless shower door enclosure. Consider the width, height, and any necessary clearances or overlaps with adjacent surfaces. Mark the measurements on the wall with a pencil, and then transfer those measurements onto graph paper.
Draw a diagram of the shower area to ensure accuracy. Be sure to make allowances for any hardware that may need to be incorporated, such as handles or hinges. Use the diagram and measurements when ordering parts for the enclosure.
Method 9: Take Precise Measurements for Hinges and Hardware
Measure the locations where hinges and hardware will be installed. Take note of the desired placement for handles, knobs, and towel bars. Ensure the measurements are precise to ensure proper installation and functionality.
To get the most accurate measurements, use a metal ruler or tape measure. Make sure to measure from the outermost edges of each hinge and hardware location to ensure proper placement.
Method 10: Double-Check and Verify Measurements
Review all measurements to ensure accuracy. Double-check the widths, heights, clearances, and any other dimensions taken. It’s crucial to have precise measurements before ordering or purchasing a frameless shower door.
If the measurements are off, it could cause the door to not fit properly and result in costly installation errors or repairs. Additionally, take into account any special considerations, such as obstructions or out-of-plumb walls, that could affect the installation. Once measurements have been double-checked and verified, it’s time to order the door and proceed with the installation.
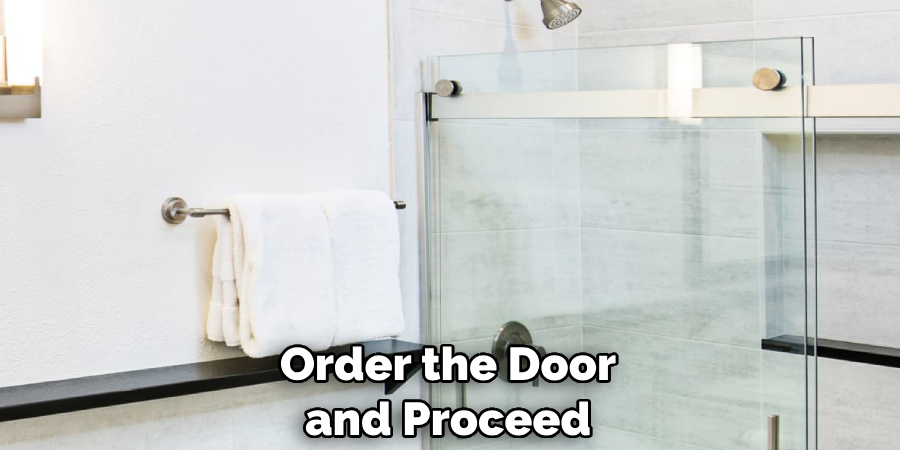
Conclusion
Now that you know the process and measurements to consider for a frameless shower door, you’ll need to begin gathering all the supplies needed. This will ensure that your measurements are accurate and that you can install them safely. Once completed, you’ll be able to enjoy a beautiful view of your bathroom.
Make sure to take the time to clean and maintain your bath doors regularly in order to keep them looking their best.
With careful planning and attention to detail, measuring for a frameless shower door doesn’t have to be complicated or stressful. After taking into account the considerations such as space, width, height, and budget outlined here How to Measure for Frameless Shower Door, you’ll be ready to start shopping!

