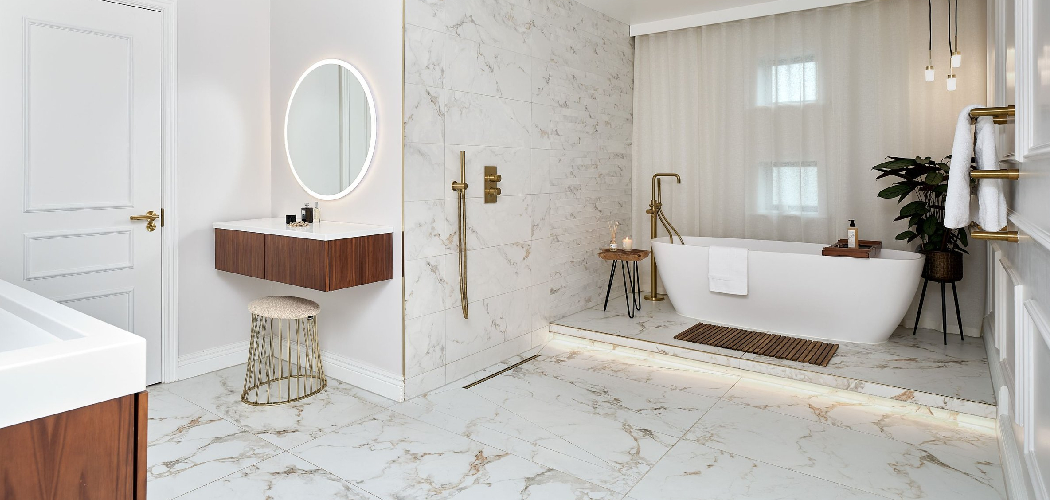Adding or renovating an ensuite bathroom is an appealing project for many homeowners. It provides enhanced convenience and privacy while potentially increasing the overall value of the home. An ensuite serves as a personal retreat, allowing individuals to enjoy the comfort of a private space for relaxation and self-care. As such, many aspire to create a functional and stylish ensuite that meets both their practical and aesthetic needs.
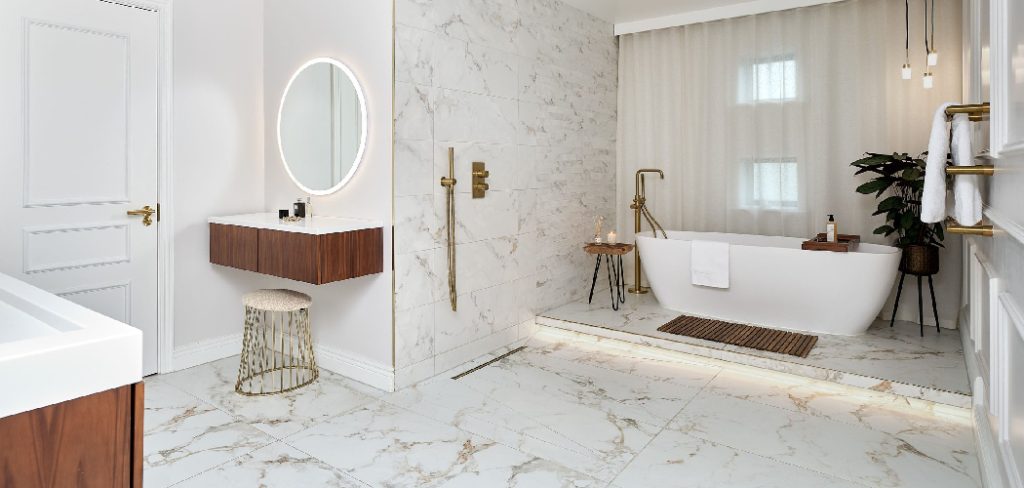
In this article, we will explore the essential steps in the planning process, addressing important considerations such as design and layout, fixture selection, and budgeting. By answering the question, “how do you plan an ensuite bathroom,” we aim to provide homeowners with a comprehensive guide to ensure a smooth and successful renovation experience.
Assessing Space and Feasibility
Measure Available Space
Before embarking on creating your ensuite bathroom, it is crucial to accurately measure the available space. Whether you are converting an existing room or extending from the master bedroom, precise measurements will inform your design choices. Begin by measuring the length and width of the designated area, taking note of any architectural features that might impact the layout, such as windows and doors.
Consider essential dimensions for plumbing and fixtures, aiming to allow sufficient room for movement around essential elements like the toilet, shower, and vanity. Common configurations for ensuites can range from compact designs (typically around 5-7 square meters), suitable for smaller spaces, to medium-sized layouts with additional features and luxurious ensuites with spacious layouts with soaking tubs or double vanities. An accurate assessment ensures that the finished product remains functional while meeting your expectations.
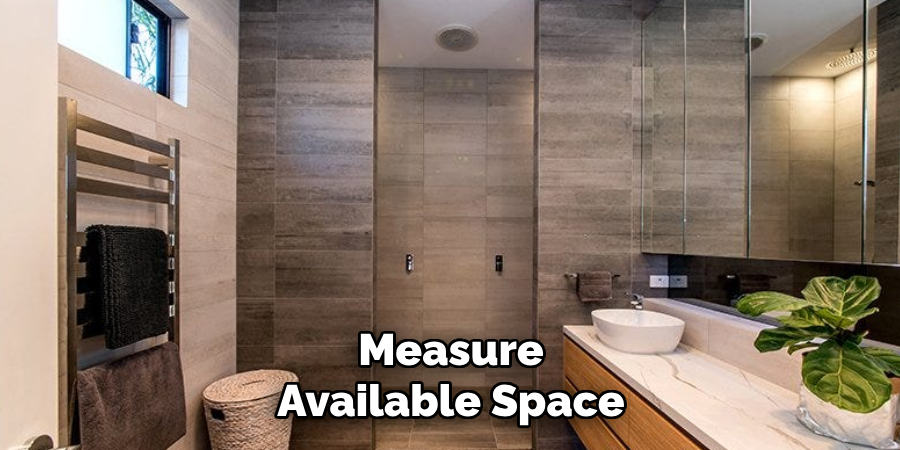
Check Plumbing and Electrical Feasibility
Assessing the existing plumbing and electrical systems is vital in ensuring that your ensuite can be successfully executed. Evaluate the current locations of pipes, drains, and electrical outlets, as these elements will significantly influence your ensuite’s design and overall cost. Understanding where the plumbing connections are located will help you decide on the placement of fixtures like sinks and showers, while knowledge of electrical outlets is crucial for lighting and heated elements.
For any major changes, such as relocating plumbing, it is advisable to consult with professionals who can provide insights on the feasibility of your design. A qualified plumber or electrician can assess aspects such as venting needs, compatibility with existing systems, and potential challenges you may face, ensuring the renovation proceeds smoothly and adheres to local building codes.
How Do You Plan an Ensuite Bathroom: Designing the Layout
Designing the layout of your ensuite bathroom is a critical step that impacts both its functionality and aesthetic appeal. Thoughtful consideration of key fixtures, effective storage solutions, and privacy measures will ensure that the ensuite meets your personal needs while remaining comfortable and enjoyable.
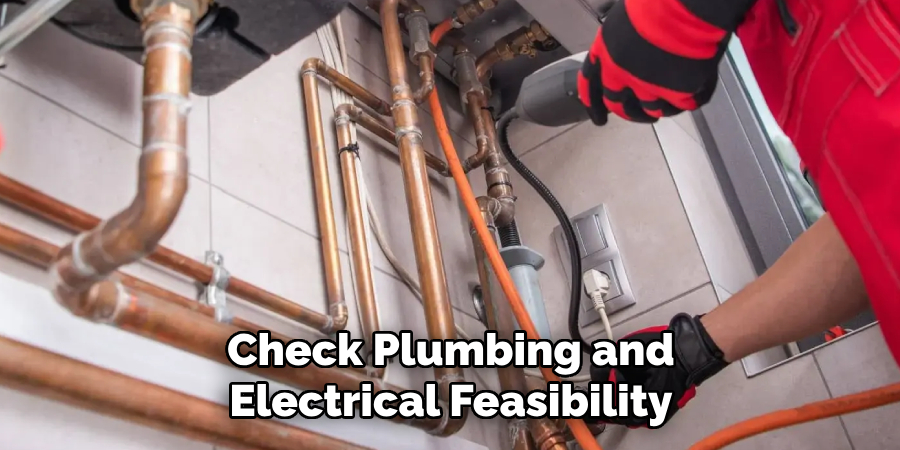
Consider Key Fixtures
Identifying essential fixtures is fundamental in designing an efficient ensuite bathroom. The primary elements typically include a toilet, shower, and sink, which should be prioritized in the layout to maximize functionality. Placing the toilet in a discreet location that allows accessibility while maintaining privacy is essential. For showers, consider opting for corner designs or curbless options to save space and create the illusion of a larger area.
Wall-mounted sinks can also provide a minimalist look while freeing up floor space, making the room feel less cramped. Compact toilets that utilize less water without sacrificing performance are a practical choice for smaller ensuites. By strategically arranging these key fixtures, you can create a space that is efficient and visually pleasing.
Plan for Storage Solutions
Storage is a vital component of any ensuite bathroom that aids in maintaining an organized and clutter-free environment. Consider incorporating built-in cabinetry and floating shelves to maximize space without overcrowding the area. These solutions allow for easy access to everyday items while keeping surfaces clear.
Additionally, storage niches within walls can be a stylish yet practical way to store toiletries and other essentials. It’s important to position storage near critical areas such as the vanity, shower, or toilet for convenience and efficiency. Thoughtful planning and using multifunctional furniture can help optimize the available space, ensuring that the ensuite remains stylish and functional.
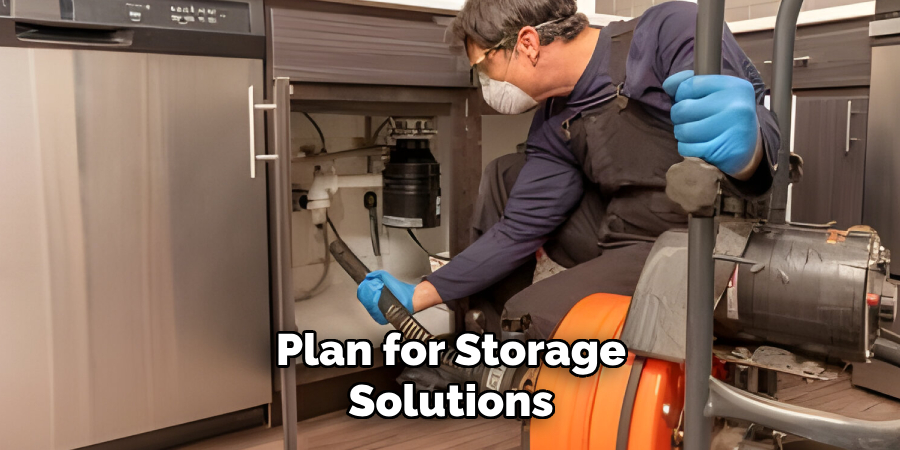
Ensure Privacy and Ventilation
Privacy is paramount when designing an ensuite bathroom, as it is typically accessed from the master bedroom. Strategic door placement is essential; consider sliding doors or pocket doors that save space while providing necessary separation. Incorporating frosted glass panels or partial walls can enhance privacy while allowing natural light flow. Furthermore, effective ventilation plays a significant role in keeping the ensuite comfortable and free from excess moisture.
Options such as windows or exhaust fans should be carefully planned to ensure adequate airflow and prevent issues like mold growth. A well-ventilated room enhances the overall air quality and contributes to a more pleasant and inviting atmosphere. Balancing privacy and ventilation will culminate in a well-designed ensuite that serves as a personal oasis.

How Do You Plan an Ensuite Bathroom: Choosing Fixtures and Finishes
Select High-Quality Fixtures
Selecting high-quality fixtures is crucial for ensuring both functionality and aesthetic appeal in your ensuite bathroom. Opt for materials that align with the overall style of your space, whether it be modern, traditional, or minimalist. Look for features such as water-saving faucets, which reduce your environmental footprint and lower water bills. Durable surfaces, like ceramic or quartz, are ideal as they withstand wear over time and are easy to clean.
For instance, sleek chrome or brushed nickel fixtures complement modern designs, while vintage-inspired bronze fixtures pair beautifully with traditional ensuites. Minimalist aesthetics may call for simple, geometric shapes in sinks and faucets, combining form and function. By choosing the right fixtures, you can enhance the longevity and style of your ensuite.
Pick Complementary Tiles and Flooring
Choosing tiles and flooring that seamlessly integrate with your fixtures helps create a cohesive look for your ensuite bathroom. Ceramic tiles are a popular choice due to their versatility and resistance to moisture, while natural stone such as marble or granite adds a touch of luxury but require more maintenance. Luxury vinyl planks provide a budget-friendly alternative, mimicking the appearance of hardwood or tile while being slip-resistant and easy to install.
When selecting tiles, consider coordinating wall and floor designs to establish harmony; for example, using larger tiles on the floor and smaller, decorative tiles as a backsplash creates visual interest. Pay attention to color, pattern, and texture, ensuring they complement not only the fixtures but also the overall vibe of the space. This thoughtful approach will enhance the overall design and functionality of your ensuite.
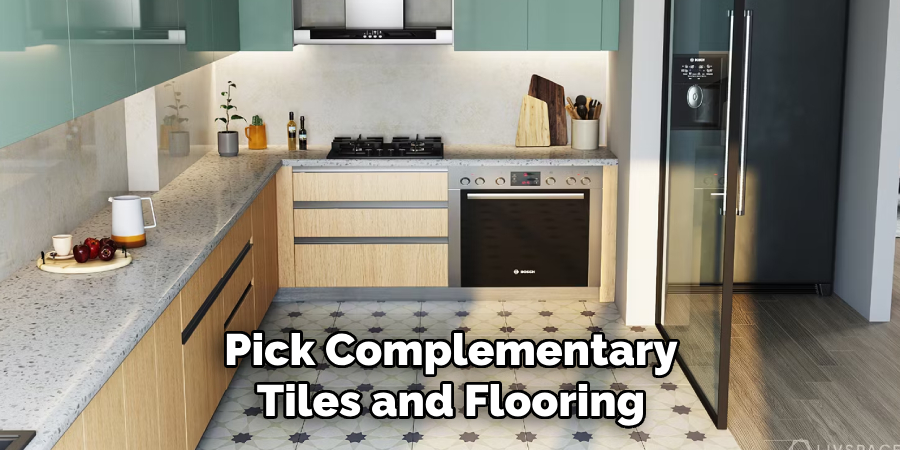
Choose Lighting and Accessories
Good lighting is paramount in creating a functional and inviting ensuite bathroom. Consider incorporating task lighting around the vanity for practical use during grooming, with adjustable fixtures allowing for optimal visibility. Ambient lighting, such as recessed ceiling lights or soft sconces, provides overall illumination, making the room feel spacious and welcoming. Accent lighting, like LED strips, can highlight architectural features or décor, adding depth to your design.
Additionally, the right accessories play a significant role in tying the room together and enhancing functionality. Mirrors reflect light and can create an illusion of space, while towel bars and soap dispensers keep essential items easily accessible without cluttering surfaces. By strategically selecting both lighting and accessories, you can elevate your ensuite’s design and enhance daily use.
Budgeting and Timeline Considerations
Estimate Costs for Materials and Labor
Creating a realistic budget for your ensuite renovation begins with estimating the costs of materials, fixtures, and labor. Start by researching the prices of essential components such as tiles, plumbing fixtures, and cabinetry, as these will make up a significant portion of your budget. Hiring professional help can vary widely, with typical costs for plumbing and electrical work ranging from $60 to $150 per hour, depending on the complexity of the job and the contractor’s experience.
Additionally, set aside a contingency fund of about 10-20% of your total budget to cover unexpected expenses, such as discovering hidden water damage or needing additional materials. A breakdown of typical costs might include plumbing ($1,000-$3,000), electrical work ($500-$2,500), tiling ($1,500-$4,000), and fixtures ($1,000-$5,000). This meticulous planning ensures that you are financially prepared for the upcoming renovation.
Plan a Realistic Timeline
When embarking on an ensuite renovation, carefully planning your timeline is essential to keep your project on track. Begin by outlining specific phases, including design finalization, ordering materials, and scheduling contractors. Aim to allocate at least a few weeks for each stage, factoring in time for potential revisions or decision-making delays. It’s wise to order materials well in advance to avoid last-minute stress, especially for items with longer lead times.
While having a clear timeline and being prepared for unexpected delays is important, this might involve having backup contractor options or flexibility in material choices. Regularly communicate with your contractors and suppliers to stay updated on the project’s progress and address any issues promptly. A well-thought-out timeline helps streamline the renovation process and contributes to a more satisfying overall experience.
Final Checks Before Construction
Review Plans and Confirm Details
Before commencing construction, it’s essential to review your plans meticulously. Double-check all measurements, fixture placements, and material choices to avoid costly errors that could derail your project. Engaging with a contractor or designer during this stage can provide valuable insights and help confirm that all elements align correctly. This final review will instill confidence that every detail has been accounted for before breaking ground.
Obtain Necessary Permits
Don’t overlook the importance of obtaining building permits before starting your renovation. Depending on your project, permits may be required for plumbing, electrical work, or any structural changes made to the space. Securing these permits ensures that your renovation complies with local building codes and safety standards, protecting your property and investment. Check with your local authorities to understand specific requirements and streamline the permitting process.
Conclusion
Planning an ensuite bathroom involves several crucial steps ensuring functionality and aesthetics. Start by assessing your space and designing a layout that maximizes efficiency, followed by selecting fixtures that align with your style and needs. Don’t forget to choose complementary tiles and flooring to create a cohesive look, and pay attention to lighting and accessories that enhance the overall atmosphere. Effective budgeting and a realistic timeline are essential in managing the renovation while reviewing plans and obtaining necessary permits to protect your investment.
As you contemplate how do you plan an ensuite bathroom, remember to approach the process thoughtfully, seek professional advice when necessary, and enjoy the journey of personalizing your space. A well-planned ensuite adds daily comfort and significantly boosts your home’s value, making it a worthwhile investment for your future.

