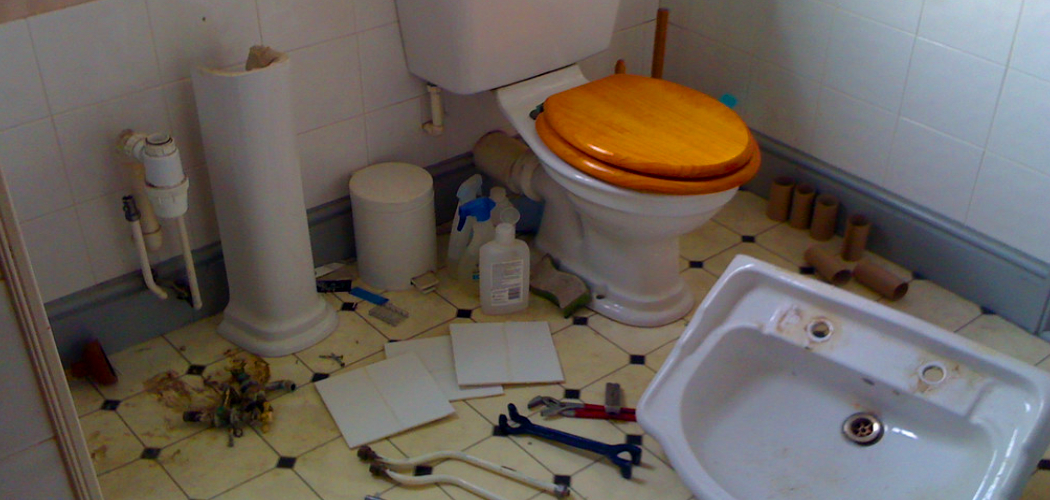Designing a bathroom in a garage can be a practical and creative solution to maximize available space while adding convenience and value to your property. Whether you are converting your garage into a living area, a home office, or simply want an additional bathroom for guests or family, careful planning is essential.
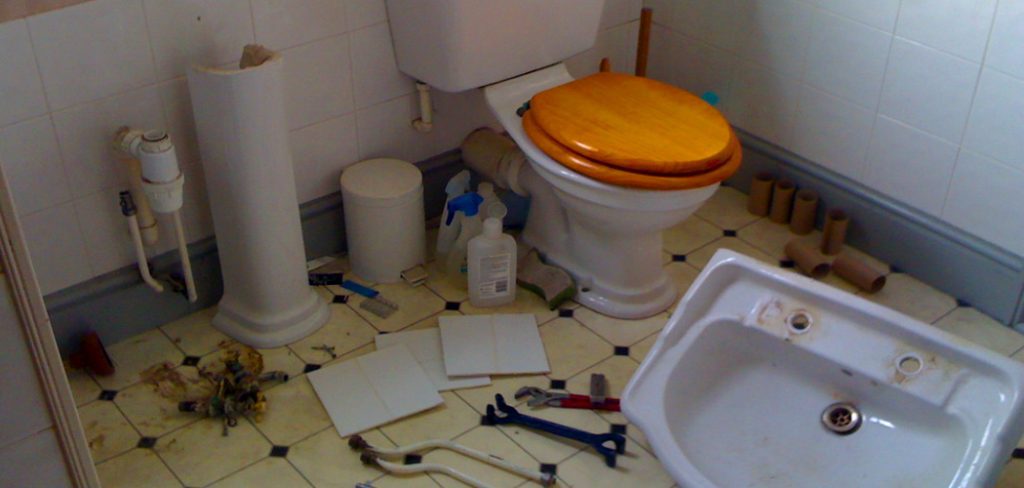
This process involves considering factors such as plumbing, ventilation, layout, and compliance with local building codes. With the right approach, you can transform your garage into a functional and stylish space that meets your needs.
In this blog post on How to design a bathroom in a garage, we will explore some tips and considerations to help you create the perfect bathroom in your garage.
Benefits of Adding a Bathroom in a Garage
Before we dive into the design process, it’s important to understand why adding a bathroom to your garage may be beneficial.
Convenience:
Having an additional bathroom in your garage can provide convenience for both you and your guests. You and your family won’t have to go inside the main house every time nature calls, and guests won’t have to search for a bathroom in your home.
Value Addition:
A well-designed bathroom in your garage can add value to your property. It can be a unique selling point for potential buyers, especially if they are looking for extra space or an additional bathroom.
Extra Living Space:
Converting your garage into a living area is becoming increasingly popular and adding a bathroom allows it to function as a self-contained unit. This can be great for accommodating guests or even as a rental unit.
8 Step-by-step Guidelines on How to Design a Bathroom in a Garage
Step 1: Assess the Space
The first step in designing a bathroom in your garage is to thoroughly assess the available space. Begin by measuring the dimensions of the garage to determine how much room you have to work with. Consider the location of existing structural elements such as walls, doors, and windows, as well as any obstructions like support beams or storage areas. Understanding the layout will help you identify where the bathroom can best fit within the garage.
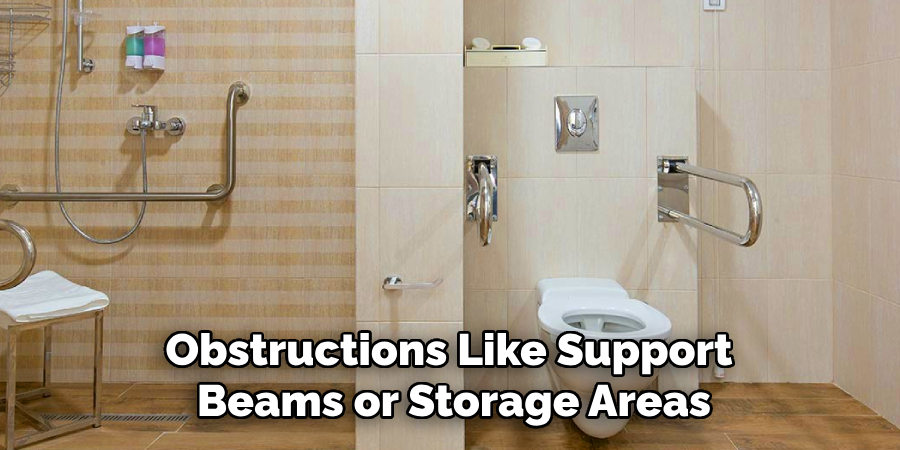
Additionally, check for access to plumbing and drainage systems, as these are critical for the bathroom’s functionality. This assessment will serve as the foundation for your design and help you plan effectively to optimize the space.
Step 2: Plan the Layout
With the space assessment in mind, you can now start planning the layout of your bathroom. This step involves deciding on the placement of fixtures such as the sink, toilet, shower or bathtub, and storage cabinets.
Keep in mind that proper spacing between fixtures is essential for comfort and functionality. For example, there should be at least 30 inches of space between the toilet and any other fixture for ease of use.
Step 3: Consider Ventilation
Proper ventilation is a critical aspect of designing a bathroom in a garage. Bathrooms generate a lot of moisture, and without adequate ventilation, this can lead to problems like mold, mildew, and damage to your walls, ceilings, and fixtures. To ensure good air circulation, consider installing an exhaust fan that is appropriately sized for the bathroom space. This fan should be vented to the exterior of the garage to effectively remove humid air.
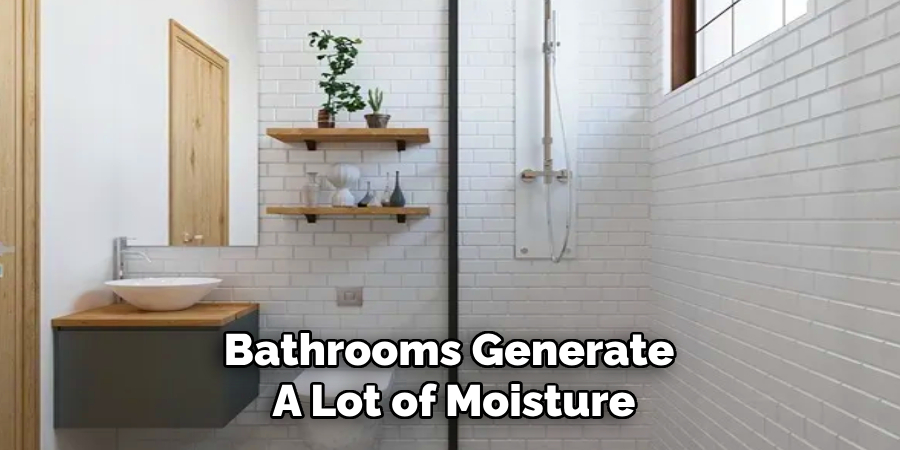
If your garage has windows, incorporating them into the design can provide natural ventilation and light. However, relying solely on windows may not be sufficient, especially for enclosed spaces without constant access to fresh air. Therefore, a combination of mechanical and natural ventilation is ideal to maintain a healthy and odor-free environment in your garage bathroom. Proper ventilation will not only keep the space fresh but also prolong the lifespan of your bathroom fixtures and finishes.
Step 4: Address Plumbing Needs
Adding a bathroom to your garage means extending the plumbing system from your main house. This process can be complex and may require professional help, but it is crucial for the bathroom’s functionality.
Consult with a licensed plumber before making any decisions on the placement and installation of fixtures, as they will ensure that all plumbing needs are met safely and in compliance with local building codes.
Step 5: Choose Appropriate Materials
When designing a bathroom in your garage, it’s important to choose materials that are suitable for the space. The garage environment can be harsh, with temperature fluctuations, moisture, and potential exposure to chemicals or fumes from stored items.
Therefore, it’s important to select materials that are durable, water-resistant, and easy to clean. For example, porcelain or ceramic tiles are ideal for bathroom floors and walls as they are waterproof and low maintenance.
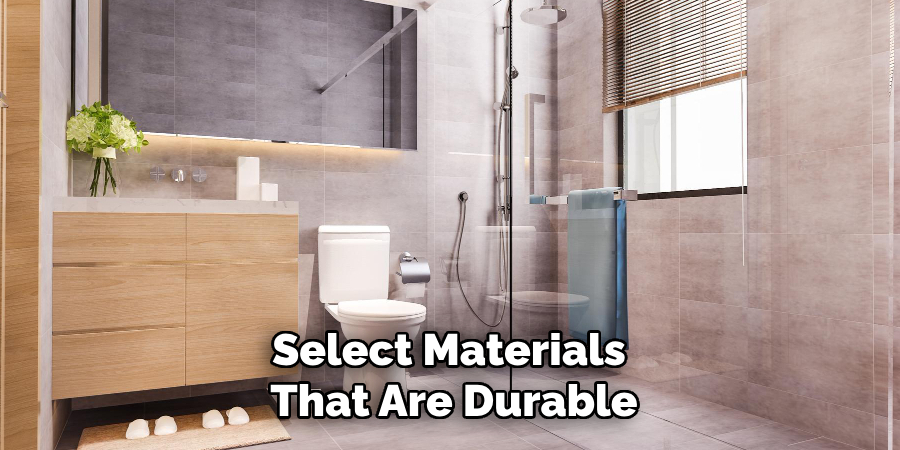
Step 6: Incorporate Storage Solutions
Adding storage solutions in your garage bathroom is essential for keeping the space organized and functional. Consider using wall-mounted shelves or cabinets to maximize vertical space while keeping the floor area clear. You can also repurpose existing storage units in your garage for a more cost-effective solution.
The size of your bathroom will ultimately determine the storage options available, but it’s important to have enough space to store essential items like toiletries and towels.
Step 7: Incorporate Design Elements
Designing a bathroom in your garage doesn’t mean sacrificing style. You can incorporate design elements that reflect your personal taste while complementing the rest of your home’s decor. Consider adding a splash of color with paint or wallpaper, incorporating decorative tiles, or choosing fixtures with unique designs.
Just remember to keep the overall aesthetic cohesive with the rest of your garage and home for a seamless look.
Step 8: Ensure Compliance with Building Codes
When designing any new space in your home, it’s important to ensure compliance with local building codes. Building codes dictate the minimum requirements for safety and functionality in a space.
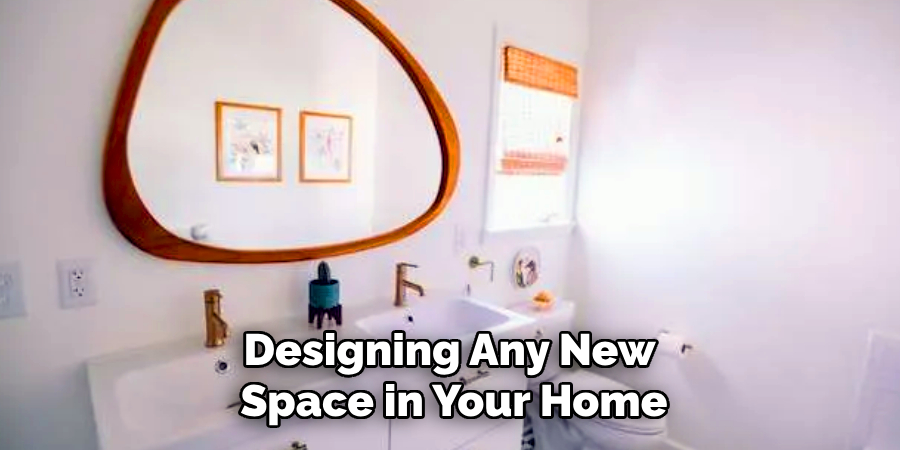
Consulting with a professional contractor or contacting your local building authority can help you understand what is required for your garage bathroom design to meet these codes.
Following these guidelines on How to design a bathroom in a garage can help you successfully design a functional and stylish bathroom in your garage. With careful planning and the right materials, you can transform your unused garage space into a valuable addition to your home. Whether it’s for personal use or as an extracomfortable rental unit, a well-designed garage bathroom can add convenience and value to your property. So don’t let that extra space go to waste – get creative and turn it into the perfect oasis for your home.
Frequently Asked Questions
Q: Can I Add a Bathroom to My Garage?
A: Yes, it is possible to add a bathroom to your garage with proper planning and the help of professionals. The feasibility of this project will depend on factors such as the available space, access to plumbing and drainage, and compliance with local building codes.
Q: Do I Need a Permit to Add a Bathroom in My Garage?
A: Yes, you will typically need a building permit to add a bathroom in your garage. This ensures that the project meets all safety and building code requirements. It’s important to consult with your local building authority before starting any renovations to determine the necessary permits and approvals.
Q: How Much Will It Cost to Add a Bathroom in My Garage?
A: The cost of adding a bathroom to your garage will vary depending on factors such as the size of the space, the complexity of plumbing and electrical work, and the materials used. It is best to consult with professionals for an accurate estimate.
Q: Do I Need to Insulate My Garage Before Adding a Bathroom?
A: Yes, it is recommended that your garage be insulated before adding a bathroom. A properly insulated garage can help maintain comfortable temperatures and reduce potential moisture issues in your new bathroom.
Q: Can I Convert My Garage Into an Accessory Dwelling Unit (ADU)?
A: Depending on local regulations and zoning laws, it may be possible to convert your garage into an ADU or in-law suite with a bathroom included. However, this may require additional permits and approvals, so it’s important to research and consult with professionals before starting any renovation projects.
Conclusion
Adding a bathroom to your garage can provide convenience, add value, and increase living space in your home. By following these step-by-step guidelines on How to design a bathroom in a garage, you can effectively design a functional and stylish bathroom in your garage that meets all of your needs. Remember to assess the available space, plan the layout, consider ventilation and plumbing needs, choose appropriate materials, incorporate storage solutions and design elements, and ensure compliance with building codes for a successful project.
With some careful planning and creativity, your garage bathroom can become the perfect addition to your home. So get started and turn that unused space into a valuable part of your property. Happy designing!

