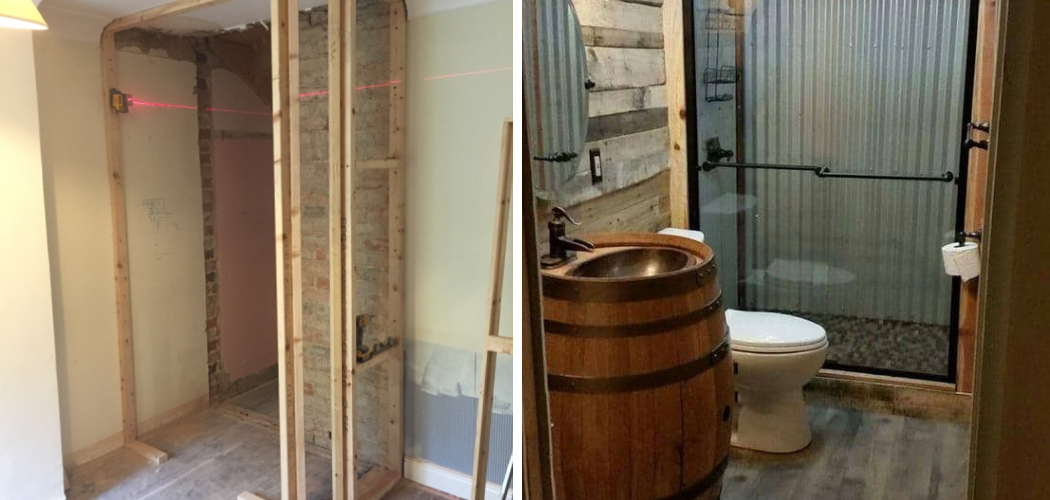Installing a bathroom in your garage can bring many benefits to your home and lifestyle. Not only does it provide extra space for guests, but it also eliminates the need to use a separate outbuilding or porta-potty during parties and gatherings.
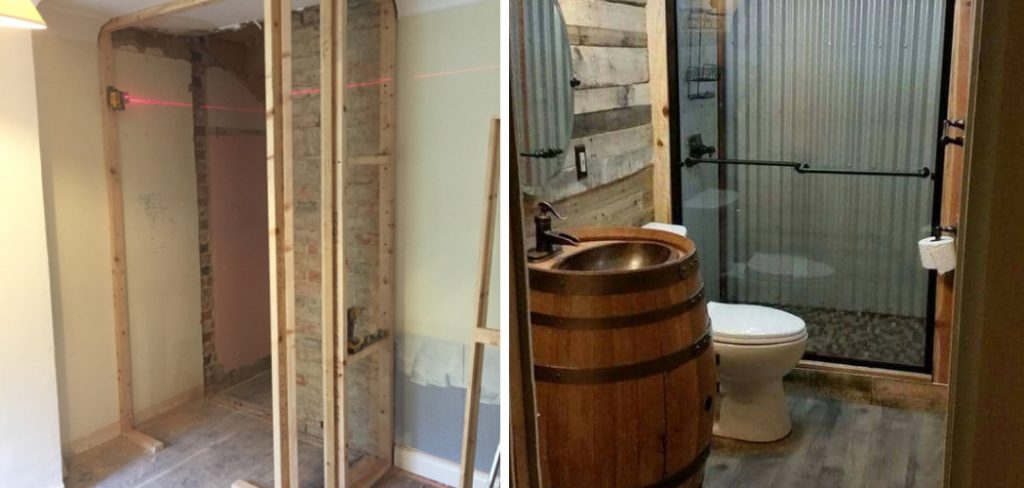
The advantages of having a bathroom in the garage are numerous. A major advantage is convenience; it can be much easier to access a bathroom within your home rather than leaving the house and searching for a public restroom. Additionally, adding a bathroom to your garage can add value to your property if you sell it. You can find step-by-step instructions on how to put a bathroom in a garage in this blog article.
Step-by-step Instructions for How to Put a Bathroom in a Garage
Step 1: Inspect the Garage
Before installing a bathroom in a garage, inspect the current condition of the space to determine whether any structural changes must be made to accommodate plumbing and other fixtures.
Step 2: Determine Layout
Utilize available space to determine where best to place fixtures such as sink, toilet, shower/tub, and storage shelves or cabinets. Consider how this layout will fit in with the existing door and window openings and plumbing needs for drainage.
Step 3: Consider Ventilation
Proper ventilation is important to reduce moisture levels in a bathroom. Make sure that any fans or vents are installed properly and kept free of debris. Rough in all the necessary pipes before installing the fixtures. Make sure to leave enough room for all connections.
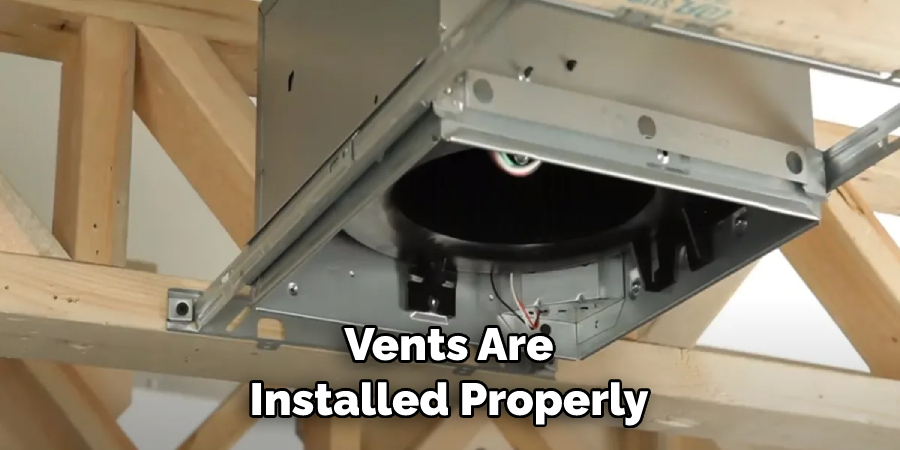
Step 4: Install Fixtures
Put in the standard fixtures such as sink, toilet, and shower/tub. Consider what type of materials best suit your project, considering wear-and-tear and budget restrictions. Install at least one outlet near the sink to power small appliances such as hair dryers and electric shavers. Also, consider adding a light switch near the entrance of the bathroom.
Step 5: Install Tile Flooring or Linoleum
Choose tiles or linoleum that are easy to clean and durable for long-term use. Make sure to seal any grout lines to prevent water damage. Include any additional accessories, such as a towel or clothing rack, shelves, and storage cabinets.
Step 6: Paint Walls/Ceiling
Choose a color that will brighten up the space and help make it feel more inviting. Make sure to use paint with mildew-resistant properties to reduce the risk of mold and mildew. Choose curtains or blinds that will match the overall aesthetic of your space, taking into account any privacy needs that may be present.
Following these steps will help you create a comfortable and functional bathroom located in your garage. Proper planning and installation allow you to enjoy a luxurious and convenient bathroom.
Tips for How to Put a Bathroom in a Garage
- Ensure you know all your local building codes related to installing a bathroom in a garage. This will help you plan and execute the project safely and according to legal standards.
- Make sure to purchase all necessary bathroom fixtures, like toilets, sinks, bathtubs/shower enclosures, water lines, and venting systems.
- Be aware of the electrical wiring system and how it will be connected to your bathroom fixtures. Consult an electrician if you need clarification on anything.
- Have a plan for how to dispose of wastewater and sewage by local regulations and safety standards.
- Install proper insulation and waterproof materials to prevent moisture build-up and wall damage.
- Ensure adequate ventilation in the bathroom area so there is no toxic gases or bacteria buildup. This can be done with windows, exhaust fans, vents, etc.
- When working on any DIY project involving pipes, gas lines, or electrical wiring, always turn off the power or shut off the water supply. This will help prevent any accidents or potential damages.
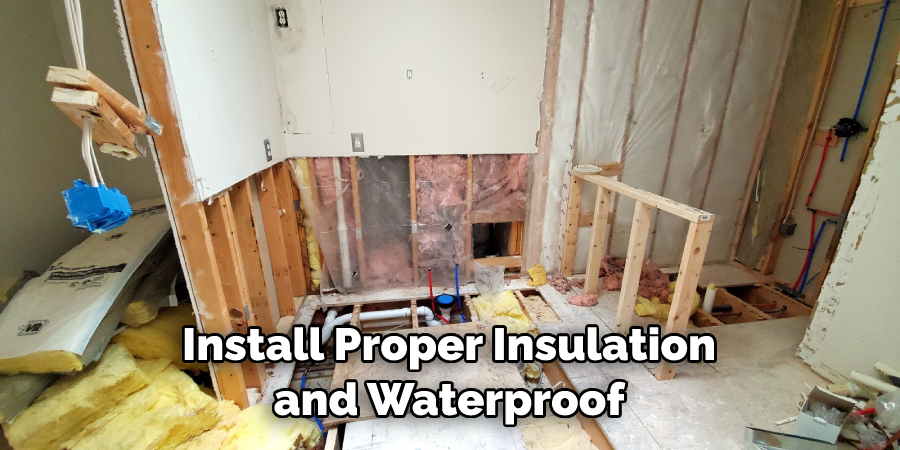
These tips should help you put a bathroom safely and securely in your garage. Follow all safety precautions, local building regulations, and consult an expert if needed.
What Type of Plumbing Fixtures Will You Need?
When adding a bathroom to a garage, you’ll need various plumbing fixtures to complete the project. Toilets, sinks, and showers require specific piping and fixtures for proper installation. You’ll also need to decide which toilet you want in your bathroom: a standard flush-style or a composting toilet. Additionally, consider installing a sink in the bathroom, which will require a sink drain and shut-off valve.
Lastly, if you want to add a shower or bathtub, you must install a hot and cold water supply line and an appropriate drainage system. Be sure to investigate local codes for your area before purchasing any fixtures. Once these items are chosen and purchased, you can install them in your bathroom.
Are There Any Local Building Codes That Must Be Followed?
Local building codes must be followed when putting a bathroom in the garage to ensure proper installation and safety. The codes usually dictate the type of plumbing fixtures allowed, the location and size of vents, and water heater requirements. The minimum distance between walls and ventilation sources such as windows must also be observed.
It is important to always check with your local building authority before beginning a bathroom project to ensure that all requirements are met. If any code requirements cannot be met, an alternative bathroom solution may need to be considered.
Installing plumbing in a garage can be complicated and time-consuming, so hiring an experienced plumber familiar with the local codes and regulations is important. A qualified plumber can help ensure the installation goes smoothly and all safety requirements are met.
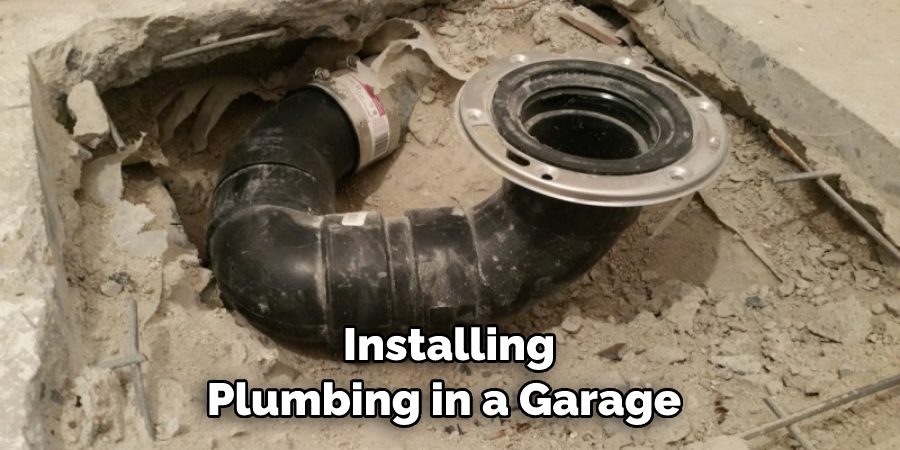
Do You Need to Hire a Plumber, or Can You Do the Work Yourself?
If you want to install a bathroom in the garage, you first need to know whether or not you will need to hire a plumber. If your plans are simple and involve basic plumbing – connecting pipes, installing fixtures, etc. – then you can do the work yourself. You may still need expertise on certain parts of the job, and you may need to purchase specialized fittings or plumbing supplies you still need to get.
However, if your plans are more complex or involve major changes to the existing plumbing system, it’s best to hire a professional plumber. A licensed plumber can advise you on the best course of action for your project and have the necessary skills to do the job properly. They will also know how to comply with local building codes and ensure everything is safe and secure.
What Type of Electrical Wiring Will Be Needed for the Bathroom in the Garage?
When installing a bathroom in the garage, it is essential to consider what kind of electrical wiring needs to be done. The most important elements needing electricity are the sink, toilet, lighting fixtures, and exhaust fan.
Electrical outlets should also be installed so that any other items, such as a hairdryer or shaver, can be plugged in. Depending on the property’s age, the wiring may need to be replaced. In this case, it is important to hire a qualified electrician to ensure that the job is done properly and safely.
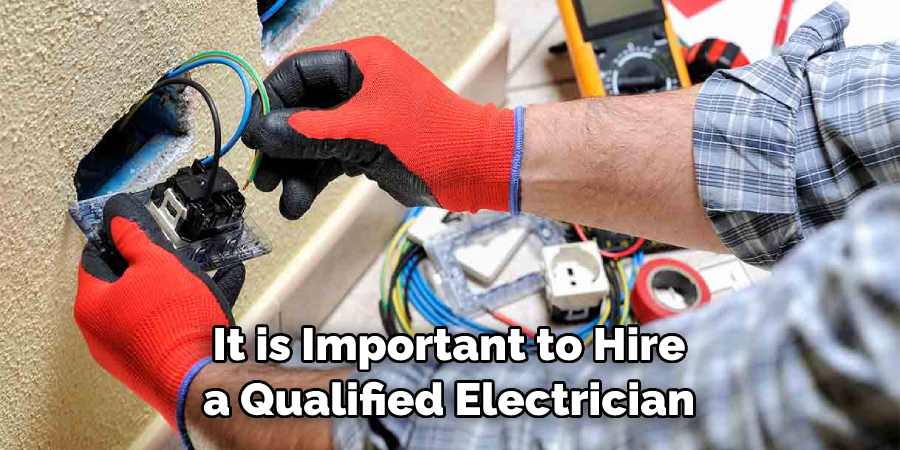
For electricity to be supplied in a garage bathroom, an appropriate line must be run from the main power supply in a house or building’s main electrical service panel. This line must be grounded and protected by a circuit breaker compatible with the wattage of the fixtures that will be used. Proper wiring, such as GFCI outlets, should also be installed to ensure safety and protect against electrical shock hazards.
Conclusion
In conclusion, creating a bathroom in your garage is no easy feat, but it can be done with the right knowledge and planning. First, you must decide what type of bathroom you want to install – a simple toilet and sink setup or a more luxurious shower-and-bath combo. Once that is decided, then you will need to assess the existing plumbing situation in your garage and if it needs to be updated.
Then you’ll need to do the construction work, which may require obtaining a permit from your local building authority. I hope this article has been beneficial for learning how to put a bathroom in a garage. Make Sure the preventive measures are followed chronologically.

